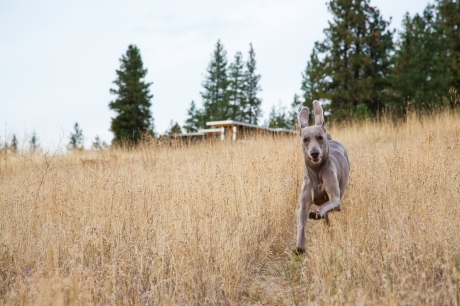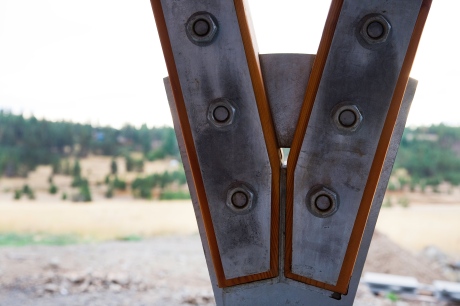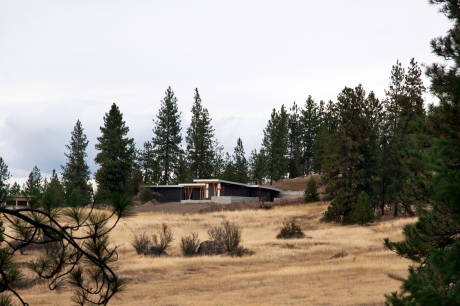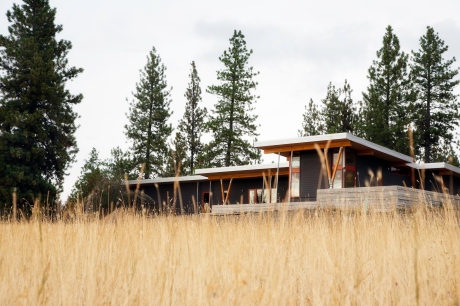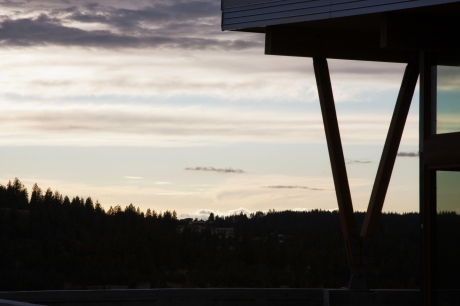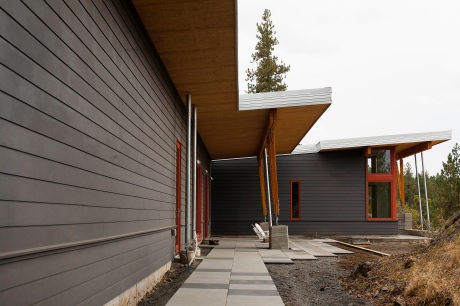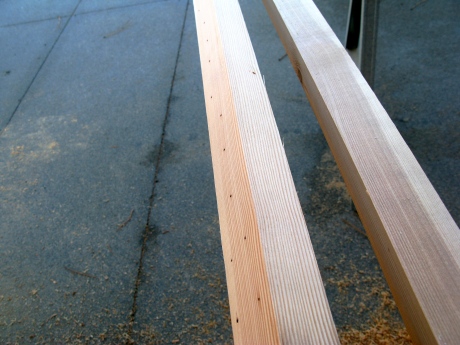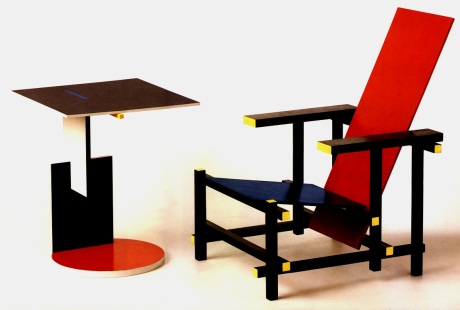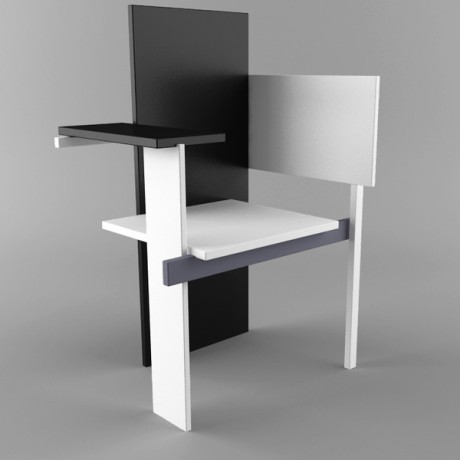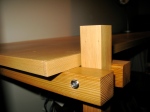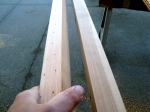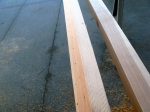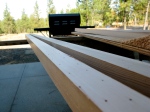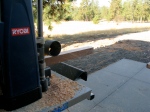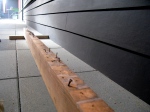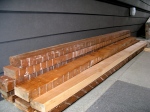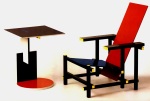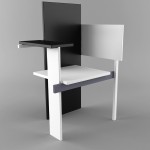“Why are you moving that crappy wood?”
This was a logical question asked by a friend when we packed up our old house. Among the boxes and furniture to be moved was a pile of ancient, filthy 2 x 4s, complete with nails and tacks dangerously protruding from the surface. Picking up a piece without gloves was a sure path towards a nasty splinter or case of tetanus. When you ask friends to help you move, things like this probably shouldn’t be in the job description.
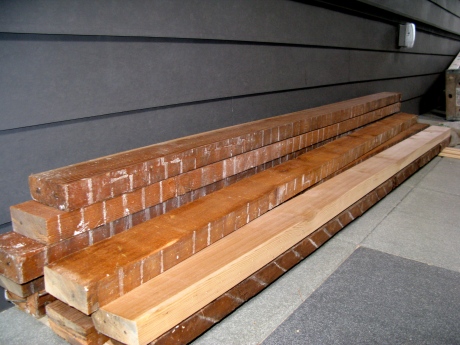
About a year before we moved out of our last house we did a major remodel in our bedroom. Major as in we pulled down plaster to the studs, moved two walls, added a bathroom and built two new closets. In a turn-of-the-century house, this was no small task.
When I knocked the plaster off the walls though I found treasure. The framing lumber, as my friend noticed, looked crappy. But after closer inspection I realized it wasn’t. Rather, it was old growth, quarter-sawn (mostly) Douglas fir.
This might not mean anything to you, but once planed and finished that junky looking wood is absolutely beautiful, and almost impossible to find. Dense, heavy and tight-grained, this is the kind of lumber many an old-growth forest was cut down to produce. One of the studs is easily triple the weight of what you’d find at the lumber yard today. And back in the day—as in 1912—it’s what houses were framed from.
Two moves and roughly two years after I salvaged the crappy wood I found a use for it. This weekend I built an office desk.
To go off on another semi-related tangent, the office in our house isn’t a stand-alone room. Rather, it’s an area creatively sandwiched between our living room and laundry closets. We wanted to keep square footage down, and Matt Melcher encouraged us to think about how we needed the office to function.
Did we need a door? No.
How much space did we need beyond a large work surface and lots of storage? Not much. It’s not like we’re meeting clients at home, and even if we were I don’t think I’d traipse one through the entire house to get to a 10 x 10 office, or whatever.
When I think of all of the offices I’ve worked in one of my favorites was quite literally an IT closet. It was this tight little afterthought of a room that had a giant window, tiny desk and filing cabinet. Period. I loved it though. No room for clutter, lots of privacy and a great view.
Anyway, back to the desk. In thinking of its design there were a list of things that struck us.
- First, to show off the wood. Old fir has a beautiful, almost orange hue to it, but with occasional creamy streaks of sapwood.
- Second, we dig design that shows off structure. For example, check out the Rietveld “Red and Blue” and “Berlin” chairs from the 1920s. One of these days I’ll get around to building one. It would make a great patio chair. Or maybe we’ll just make one out of Legos.
- Nothing too heavy-feeling. A massive, permanent-feeling piece wouldn’t work well in what’s a generally tight space. The rub with a lighter design though is strength and stability. Sometimes things that look light are as stable as a noodle.
- Finally, nothing too finicky to construct. The reality is I’m getting a bit fried on the cabinet-making front.
I jointed, cut and milled some of the old wood down into 2 x 2s, looking for sections mostly free of knots. Watching the pock-marked, dirty wood run through the planer was a crazy sight as the cutters peeled off the brown crud. A lot of the wood had nail and tack holes, but we kind of like this. K says it’s part of the story and a nod to a house that gave us fantastic memories.
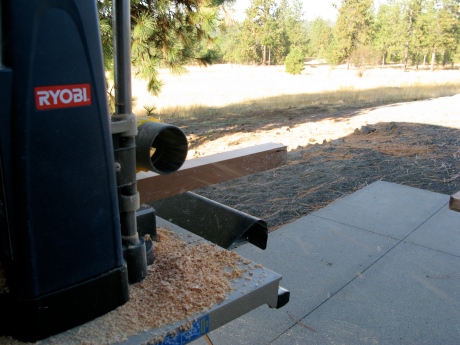
The desktop is a leftover piece of fir plywood edge-banded with 1/4″ solid wood.
The top sits on four of the 2 x 2s, which rest on a longer 2 x 2 anchored to the wall. The supports sandwich vertical legs. It’s simple and strong, but quite elegant in person.
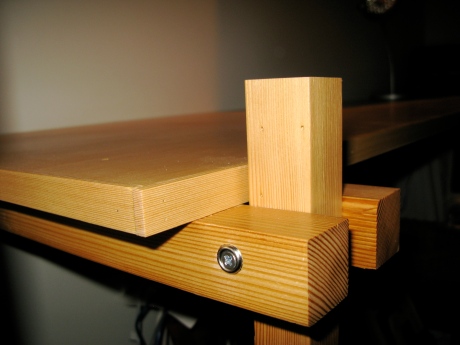
I thought about a couple of different ways to join everything together, eventually landing on exposed screws and washers. Originally I wanted to use dowels, in a darker wood like walnut. While not terribly difficult this is a bit fussier, plus I kind of like the exposed screws. They show how everything works and tells the story of the structure of the desk. It’s a solution that works for me visually, and it’s pretty easy to assemble, especially using what’s called a finishing washer, which hugs the screw head. Still, I was a bit stressed drilling the holes for fear of royally messing up all the prep work.
We’re really pleased with how this came together. While not quite as easy as an Ikea project, which one could argue it looks like, it wasn’t terrible. It was a weekend project, but milling and finishing this wood was time consuming. There’s a reason why furniture built from reclaimed wood is expensive. It can be tricky to work with, requires pulling nails, etc. Fir also splinters easily, so it took time to cut. I went as far as running masking tape around areas that were especially important ahead of cutting. And I banked some good tweezer time each evening.
More pictures to come. Our camera’s charger has been missing since the move, but there’s a $40 fix for that. Until then …
 Subscribe in a reader
Subscribe in a reader









