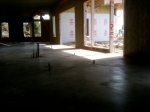After a solid month spent working on concrete forms, Wednesday morning the big concrete walls will be poured. Sadly we won’t be here for this, or the work on Thursday when the crew strips off forms to reveal the board formed concrete. Happily, we’ll be in California where it promises to be quite a bit warmer than the winter wonderland we have in Spokane. Two sides of a coin, I guess.
Over the weekend I also spent a bit of time installing a set of plywood letters to act as a kind of cornerstone within the long entry wall. If all goes well the letters will leave a clean impression in the concrete. Installation was a bit of a trick. Trying to manuever the letters, a four-foot level, a nailgun and pencil in between a grid of rebar was awkward at best. I think it will turn out well though.

I spent a couple of hours on site yesterday with the crew, talking about a few details and tending to important work, like picking up pizza to eat while the snow dumped on us.

Arkada and Jacob finishing up the final work, on the final wall. Nice.
When I’m not working, raising a family or helping to build a house, I spend time riding my bike–something I’ve been immersed in since I was 13. Bit of a non-sequiter, I know, but there’s in fact a link. On nasty, cold, windy, wet days on a bike, you create a unique bond with your training partners. Difficult conditions enhance camaraderie. I think the same can be said for the guys on site. You could see that yesterday and over the past month or so. They’ve worked hard during a hard time of the year to work. I hope they’re as proud of their work as I am.
OK, on a totally different note, yesterday Contemporist featured the house below. I forwarded a link to Matt Melcher under the subject line, “second cousins.” There’s a definite common thread between this house and ours. It’s a different project, look, and likely budget, but fun to check out the similarity in floor plans and some of the details. (A long narrow house, big roof overhangs, similar window details, big glulams, etc.)
I’ve pasted a few images below (all via Contemporist). You can find the full set here. Kudos to Scott Edwards Architecture on a gem of a project.

The roof pitch may be a bit steeper than ours, but there's a strong family resemblance.

Circulation around the outside of the house. Love this.

Deep overhangs. Lots of glass. Fantastic.






































































