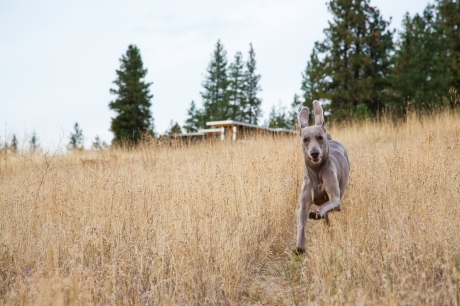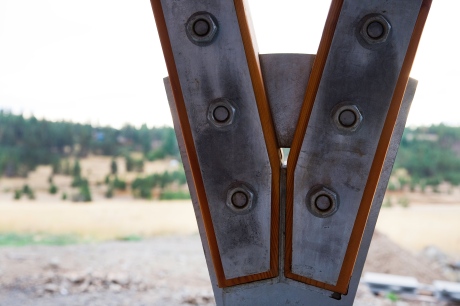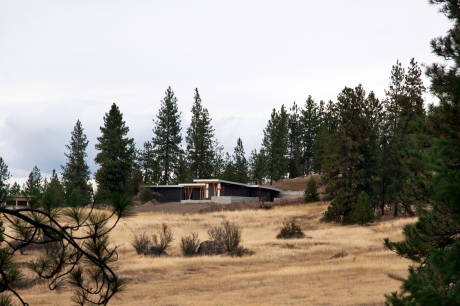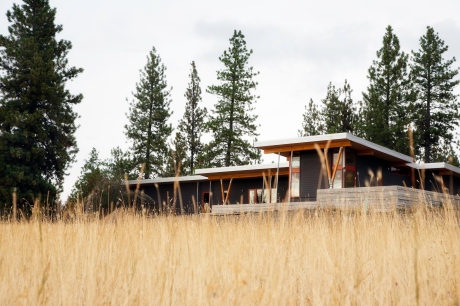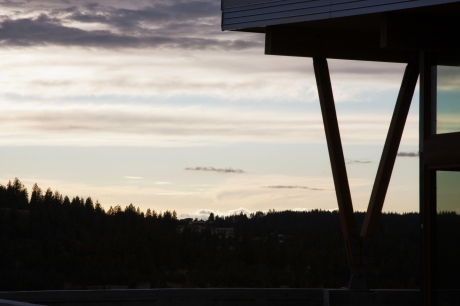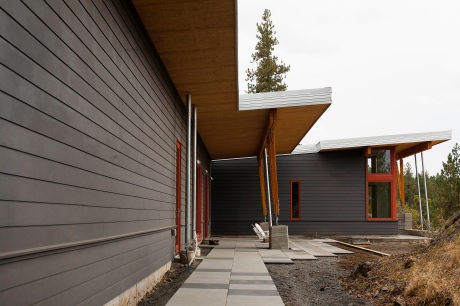Thinking back to last year when we started this blog, I remember a series of posts counting down to groundbreaking. I remember the feeling of excitement, possibility and yes, a bit of trepidation.
Today I’m counting down something different: The number of days until we move into the house. I type this with excitement, possibility and relief. While we’ll have a lot of work to do in the coming months (years?) moving will be a release.
Yesterday, while adding a third coat of polyurethane to our refrigerator surround K said something to effect of, “No one will ever realize how much work we’ve put into this and how much we’ve done ourselves.” This is true. Then again, few would care. But the people who do–namely us, our close friends and family, will appreciate the journey and what it’s meant to us. While our work is imperfect, it’s still beautiful. Wait a minute, there’s a cheesy metaphor coming about building a life … Don’t worry, I won’t do that to you. Again.

Everything's better with finish.
This past weekend, in preparation for what will happen six days from now, we had a satisfying weekend of progress. We built out closets and applied finish to a lot of wood. We painted and built more cabinet drawers.
Perhaps the most gratifying, at least for me, was completing (OK, almost completing) the pantry pull out. This was a project of much consternation and urgency. If you read K’s post last week you’ll know that Sacha the weimaraner is a creature of little self control. Having a secure place to keep food is far beyond a “nice to have.” Were we to leave her alone in the house with boxes of cereal and honey and peanut butter and pancake mix we’d be in for a massive mess, a trip to the animal ER and nothing for breakfast. Yes, life with a dog is exciting at so many levels.
Anyway, we went back and forth about how to design the pantry. After considering individual drawers vs. doors vs. a hybrid, we landed on a design that should work well.
We started by building the guts of the operation–the cabinet carcass that holds the drawers. Unlike the other units we used melamine-covered chipboard in a nice shade of gray. The manufacturer calls it London Fog. I call it dark gray.

We then assembled and installed the drawers using the excellent Blum Tandembox system. This is bad-ass hardware. I really love the system, and if you’re in the market for something similar, be sure to check out the deal we found over at Rockler. They bought a boatload of a European-only version and are blowing it out for 70% off. This gives you top-of-the-line drawers for less than anything you can buy at Home Depot.

Next up was installing the Blum glides in the cabinet. Rather than use a measuring tape to get the spacing correct and accurate, I cut scrap wood and used these as a guide, temporarily taping them into place. This worked perfectly.
Rather than create individual doors we decided on a solid vertical-grain fir panel that would pull out multiple drawers at once. This made sense for a couple of reasons. Aesthetically, the long panel is beautiful. And functionally because of the cabinet’s location, we’ll access it from the side. So there’s an advantage to being able to see multiple drawers at once.

Clipped in and ready to go.
We only connected the top, middle and lower drawer to the front though. The last two drawers can be pulled out individually. First, this makes it easier to pull the panel away from the cabinet. The Blum system has a fair amount of tension in the glides. This is typically a good thing and is part of what gives it such a substantial and positive feel. But multiply this times five and it could be difficult to pull. Not weight-lifting difficult, but perhaps annoying. And the drawers will be loaded down with pretzels and tomato paste, and having less to move is a good thing. Finally, this makes access easier, in terms of space between the drawers.

All buttoned up. The only way in now is for a dog to chew through the front. Wait a minute...
We’ll let you know how this all works out.
The final phase will be installing a small door over the big pullout. We have the wood cut already, but need to pick up a couple of hinges. Amazing. It will be the only door in the entire kitchen.

